|

|
San Diego Jewish Academy
Art
Project 333 - Design for living |
Site Map | Historical and Cultural Context | Color Rules of Thumb | Quotes | Glossary | Graphic Organizers | Rules of Thumb | Teacher - Doug | Gallery
E-Mail Doug at mrdoug@aznet.net
An architect is the drawer of dreams. - Grace McGarvie
Assignment
Rationale | Kickoff Pieces | Project |
Project Specifications |
Rubric | Project Specifications Worksheet
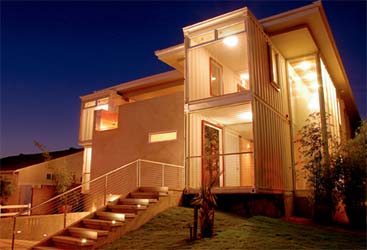
Container Homes by DeMariaDesign - Published in Modern Architecture | Shipping Container Homes On February 4th, 2008 - http://www.busyboo.com/2008/02/04/container-homes-demariadesign/
Container homes by De Maria Design are architecturally designed shipping container based contemporary homes; a by-product of the architect's total immersion into alternative construction methodologies.
Top
Assignment
Rationale
To provide students a vehicle to broaden their comfort,
understanding, and use of the creative
process ultimately to explore the possibilities of living spaces and environments and to design their own.
Although very few people are fortunate enough to design their own living environments, many of us do make choices about the spaces in which we live. This project will feed the process of focusing on how our choices effect not only our own lives, but the lives of people all over the world.
As the world gets more complex and as we learn more about the environments in which we live the need to think and work smarter becomes more critical.
This project is also a gift to Jorge Adler, a budding architect, who has shared a mutual respect through words and deeds for seven years.
Architecture is to make us know and remember who we are. - Sir Geoffrey Jellicoe
Kickoff Pieces

Frank Gehry - 2003 - http://www.eikongraphia.com/wordpress/wp-content/WaltDisneyConcertHall%20Wikipedia.jpg
Top
Top
- Learn how to draw plan and section views of a building and landscape.
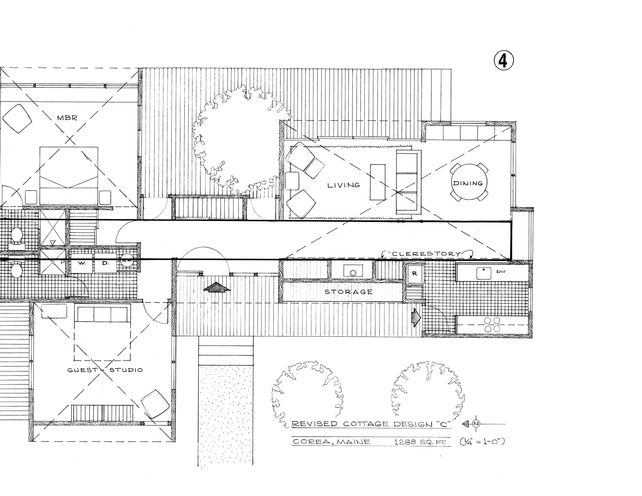
Architect Peter Cohen - This small cottage in Corea, Maine, was designed in 1991 as a seaside getaway for a couple. Here the central spine is a long corridor, another variant on Cohen's flexible system.
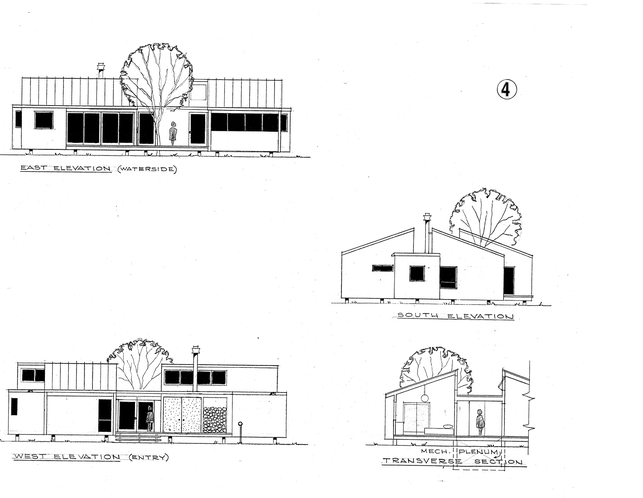
http://www.dwell.com/slideshows/floor-plans-by-architect-peter-cohen.html
Top
- Please have your group members selected. Remember: Do not select members because they're friends. Select partners because they have skills that complement your own and they can get the job done on time and at a level that supports success.
- Start a design binder with all of the appropriate materials to show your process.
- Turn in an initial word processed over view of your project that includes:
- The names of your group members.
- The primary focus of your project, e.g., one story, multiple story, lots of outdoor living space, state-of-the-art movie/entertainment theatre, helicopter pad, swimming pool, handicapped accessible, open area-no walls, etc. In other words, what is the most important component of your living space?
- The overall look and feel of your environment, e.g., futuristic, Greek, Roman, craftsman, modern, Frank Gehry-esqe, etc.
- Lot configuration: Describe your lot configuration with dimensions, e.g., square - 70.7'x70.7, rectangular - 25'x200', etc.
- Location: Where is your house located: On what planet? In what country? Part of the country? State? City? In an urban area or rural?
- Surrounding area: What is near your house? Other houses? Warehouses? Green area - park, forest, golf course? Water - ocean, lake, river? Canyon? etc.
- Create at least five (5) thumbnail sketches ala Frank Gehry for the predominate features both inside and outside. Use these thumbnails to promote a conversation with your group member(s) to generate other ideas. You should "meet*" before class to ensure everyone is in agreement. This is when you start to develop consensus. If one person says "no" ask questions politely and if they still say "no" after a brief discussion, move on and find and different solution. It would probably help if each member did some sketches and then someone compiled them into one document.
*You may meet eye-ball to eye-ball, on the phone, via computer, etc. Just make sure that your meeting yields a consensus or at minimum questions that need to be researched.
Productive groups divide tasks and delegate duties to the appropriate person. Someone needs to facilitate, make sure the tasks due represents the wishes of the group and that you have the required elements done on time and helps prepare the group for the next step in the process.
- Develop your concept drawings to show options to your floor plans. Experiment with different rooms and areas along with their placements. Do not focus on the little details, rather you should play with the important rooms and areas. These should be thumbnail sketches, not belabored drawings. Your goal is to have many ideas from which to chose, not limit the potential of your design.
Top
- (Group) Select and read an article from the list below or find a topic that interests you regarding living environments. Have fun, find something that may involve a possible career interest, e.g., engineering, biology, physics, design, etc.
- Write a brief abstract for both articles.
Top
- Each group will create a PowerPoint presentation on one of the following topics:
- Americans with Disabilities Act (ADA) - addressing reasonable access for all
- Architectural styles - comparing at least three different movements or architects
- Construction materials - comparing alternatives
- Energy sources - comparing alternatives
- Growing your own food - organic gardens, fruit trees, and composting
- Insulation - comparing alternatives
- Lighting - comparing alternatives
- Low-water-use landscaping - comparing alternatives
- Select something that really interests you and relates to creating a sustainable living environment.
- Shipping container basics
Top
- Refine your concept sketches and start to add details such as basic dimensions.
- Continue to edit and revise your concept sketches. At this point you should have asked lots of questions about whether you are meeting your goals and that of project specifications.
- Refine and start to finalize your concept sketches.
- Finalize your sketches so you may create the plan and elevation drawings.
- Revise and edit your plan and elevation drawings.
- Build your model or create your rendering.
- Revise and edit your final model or rendering.
- Check to ensure that you have a complete design binder with all of the appropriate documents.
Top
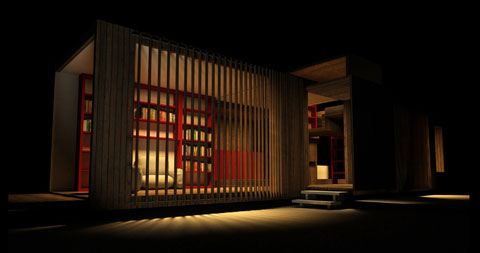
Prefab Drop House - Published in Modern Architecture | Shipping Container Homes On September 16th, 2009
http://www.busyboo.com/2009/09/16/prefab-container-house-drop/
Paris-based D-3 Architects, created the Drop House Project, where a modern home and a comfortable living space can be achieved in the form of a prefabricated shipping container.
All architecture is shelter, all great architecture is the design of space that contains, cuddles, exalts, or stimulates the persons in that space.
- Philip Johnson
Top
Project
Design a living environment using the project specifications listed below.
Create a series of plan and section view drawings that show the physical structure(s) - building(s). Include major landscape features such as living area(s), storage structure(s), large trees, and other important information that will show us what the lot looks like. Use a scale of 1/2 inch per foot.
Create a model or rendering that shows the physical structure(s) and property features. Use a scale of 1/2 inch per foot.
Complete the Project 333 Specifications Worksheet identifying your square footage and significant features.
Turn in a binder with all the working drawings, research, articles used to support your decisions with abstracts, a copy of your PowerPoint presentation, material/fabric/color swatches as appropriate. Organize the contents to help tell the story of your process.
Present your project to the class.
Architecture is to make us know and remember who we are. - Sir Geoffrey Jellicoe
Top
Project Specifications
Select a location, city, and area of the world. Design a living environment using the following minimum requirements:
Lot
- 5000 sq ft lot, minimum 25 ft wide, 5 ft setback around the building.
Physical structure
- Maximum height, three stories high from ground level, approximately 25 feet. Yes, those of you who would like to build "bat caves" may certainly go as deep as you would like; although you should keep in mind that it is very expensive to excavate-dig out and you may hit China, the earth's core, or water.
- Accommodate for at least 3.3 occupants, e.g., three people live there, but others visit.
- Minimum required rooms: one bedroom, one bathroom, kitchen, dining area which may be in the kitchen, living room, laundry area.
- Minimum of 33.3% of the functional living space (sleeping, living, bath, living and kitchen) and access to the outside living area(s) must be wheelchair, handicap accessible and must accommodate people with limited vision. See Americans with Disabilities Act (ADA) Accessibility Guidelines for Buildings and Facilities (ADAAG) http://www.access-board.gov/adaag/html/adaag.htm - Welcome to the wonderful world of bureaucracy.
- Minimum of 33.3% of the living area sq footage must make use of shipping container(s) and recycled materials.
- Minimum of 33.3% of the living area sq footage must use passive heat and cooling. You may include alternative sources of energy.
- Minimum of 33.3% of the living area sq footage must be useable for storage, e.g., cabinets, closets, attic, basement, outside storage.
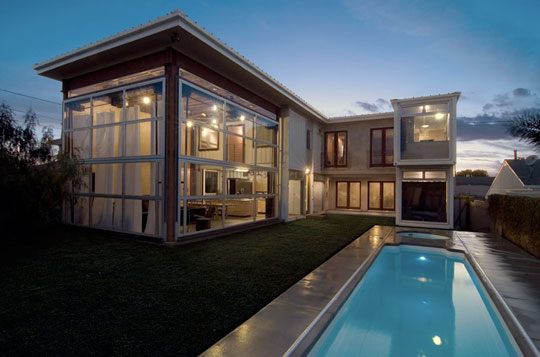
Modern home by DeMaria Design Associates, constructed from 8 stacked containers with its own container pool - http://www.apartmenttherapy.com/chicago/real-estate/stylish-modern-homes-from-shipping-containers-archinect-070175
Top
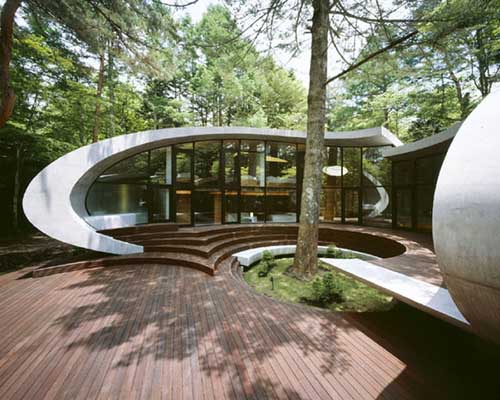
http://www.nikiomahe.com/unique-design/shell-house-in-japan-by-kotaro-ide/
Landscape
- No lawns permitted - they require too much water and pollute groundwater with chemicals!
- Minimum of 33.3% of the outside area sq footage must use drought tolerant plants if you are using plants.
- Minimum of 33.3% of the outside area sq footage must be used for living space, e.g., patio, dining, seating, and, ok Rafi, a hot tub if you must.

Photo: William B. Dewey - http://img4.sunset.com/i/2000/09/trachelium-caeruleum-dry-climate-plant-m.jpg
Design … is an expression of the capability of the human mind to step beyond. - George Nelson, design theorist (source)
Top
Rubric
In the design and presentation of the living environment your group:
Created a series of plan and section view drawings that show the physical structure(s) - buildings. Include major landscape features such as living area(s), storage structure(s), large trees, and other important information that will show us what the lot looks like. (50 points)
Wrote a clear and understandable "Project specifications" report identifying your square footage and significant features and included the articles read to support your decisions and a bibliograhy. (25 points)
Used appropriate media (model, computer 3-d rendering, perspective drawing, etc.) to bring out the qualities of the overall appearance and provide a clear sense of what the structure and property look like. (50 points)
Used a scale of 1/2 inch per foot. (5 points)
Included all of the elements relevant to the lot, physical structure, and landscape. See project specifications above. (20 points)
Turned in a binder with all the working drawings, research, articles used to support your decisions with abstracts, material/fabric/color swatches as appropriate. The content is organized to help tell the story of your process. (50 points)
Displayed care and neatness in your work. (25 points)
Presented your project to the class with panache
(25 points)
Total possible - (250 points)
Site Map | Historical and Cultural Context | Color Rules of Thumb | Quotes | Glossary | Graphic Organizers | Rules of Thumb | Teacher - Doug | Gallery
E-Mail Doug at mrdoug@aznet.net

|
Melissa and I would like to
thank znet for
making a commitment to
education and WriteDesign. |








